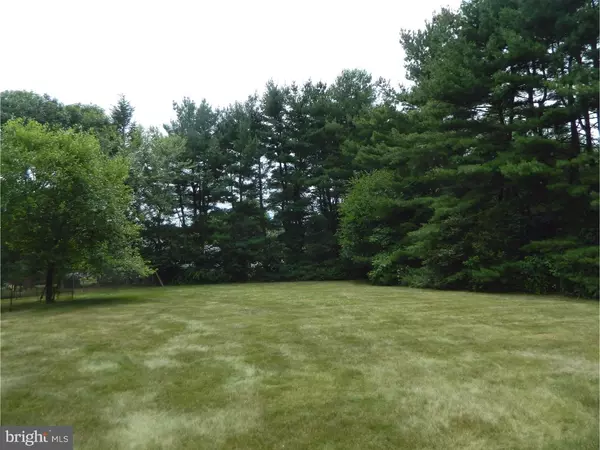For more information regarding the value of a property, please contact us for a free consultation.
22 JUNIPER DR Richboro, PA 18954
Want to know what your home might be worth? Contact us for a FREE valuation!

Our team is ready to help you sell your home for the highest possible price ASAP
Key Details
Sold Price $460,000
Property Type Single Family Home
Sub Type Detached
Listing Status Sold
Purchase Type For Sale
Square Footage 2,820 sqft
Price per Sqft $163
Subdivision Deerfield North
MLS Listing ID 1003877359
Sold Date 08/26/16
Style Colonial
Bedrooms 4
Full Baths 2
Half Baths 1
HOA Y/N N
Abv Grd Liv Area 2,820
Originating Board TREND
Year Built 1977
Annual Tax Amount $6,094
Tax Year 2016
Lot Size 0.800 Acres
Acres 0.8
Lot Dimensions 55X209
Property Description
Location, location,location! It does not get better than this prime spot at the end of a cul-de-sac in the wonderful Deerfield North community in Northampton Township. This very spacious home sits perfectly on a .80 acre tree-lined lot. The classic colonial design with a covered front porch creates great curb appeal. The main level features a formal living room, dining room and well equipped kitchen with granite counters and newer stainless steel range. A sunny breakfast area includes a large bay window and a step down to the very spacious family room. The custom, full wall brick fireplace is sure to be enjoyed in cooler months. Sliding doors lead to a beautiful flagstone patio area with it's defining brick half-wall. The main level also features a bonus room and laundry area and a recently remodeled powder room. The upper level includes a huge master suite with sitting room, dressing area, walk-in closet and full bath. The 3 additional bedrooms are exceptionally spacious and share a hall bath with double vanity. For added living space, the basement has been finished with wall to wall carpet, and a dry bar. Recent updates include newer heating and air conditioning systems, and neutral paint throughout. Enjoy nearby parks, recreation, shopping and the highly rated Council Rock Schools.
Location
State PA
County Bucks
Area Northampton Twp (10131)
Zoning R2
Rooms
Other Rooms Living Room, Dining Room, Primary Bedroom, Bedroom 2, Bedroom 3, Kitchen, Family Room, Bedroom 1, Laundry, Other, Attic
Basement Full, Fully Finished
Interior
Interior Features Primary Bath(s), Stall Shower, Dining Area
Hot Water Electric
Heating Heat Pump - Electric BackUp, Forced Air
Cooling Central A/C
Flooring Fully Carpeted, Vinyl
Fireplaces Number 1
Fireplaces Type Brick
Equipment Oven - Self Cleaning, Dishwasher
Fireplace Y
Window Features Bay/Bow
Appliance Oven - Self Cleaning, Dishwasher
Laundry Main Floor
Exterior
Exterior Feature Patio(s), Porch(es)
Parking Features Inside Access, Garage Door Opener
Garage Spaces 5.0
Utilities Available Cable TV
Water Access N
Accessibility None
Porch Patio(s), Porch(es)
Attached Garage 2
Total Parking Spaces 5
Garage Y
Building
Lot Description Cul-de-sac
Story 2
Sewer Public Sewer
Water Public
Architectural Style Colonial
Level or Stories 2
Additional Building Above Grade
New Construction N
Schools
Elementary Schools Richboro
High Schools Council Rock High School South
School District Council Rock
Others
Senior Community No
Tax ID 31-058-171
Ownership Fee Simple
Read Less

Bought with Diane M Cleland Logan • Keller Williams Real Estate-Doylestown



